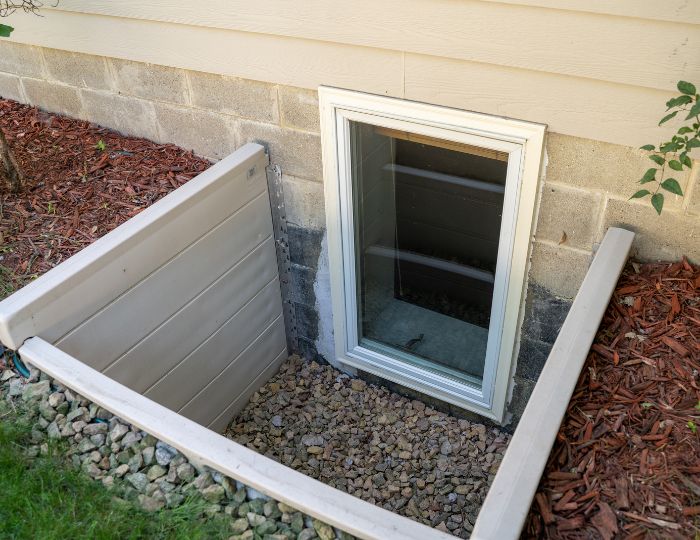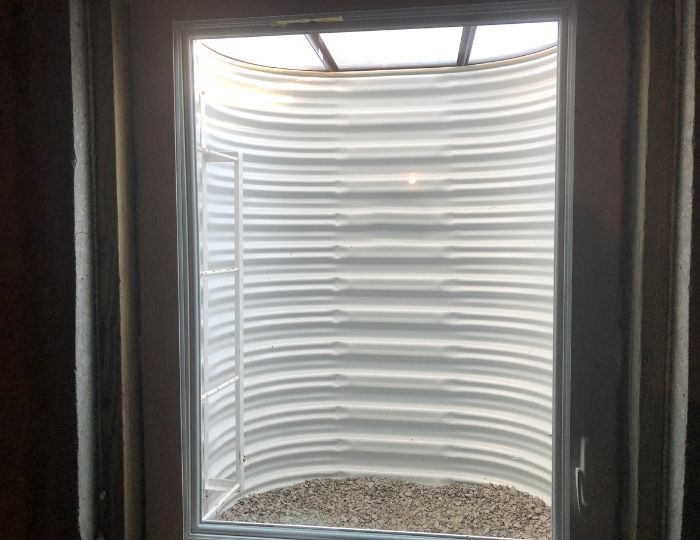Basement Window Solutions in Aurora and Surrounding Areas
Window Wells
Window well drainage is a subject that very few homeowners think about, until their basements flood after particularly heavy rains. When a window well has inadequate drainage, or if it has not been installed properly, accumulated water often pours right through the basement windows resulting in a flooded basement within a very short period of time.
Why Window Wells are Installed
Window wells are typically constructed of galvanized steel; they must be installed whenever a basement windowsill is at or below grade (the level of the soil adjacent to the window). The role of a window well is to prevent rainwater and surface runoff from flowing through a basement window directly into the basement.
When rainwater and/or melting snow introduce a significant amount of water in proximity to a basement window, the window well contains the water and prevents the water from flowing towards the window. It also provides drainage for the water so that the water cannot accumulate by the basement window.
How Window Wells Should Drain
For the water that does enter a window well, there are generally two drainage provisions for dealing with accumulated water: a gravel layer and a window well drain.
The gravel layer in a newly installed window well is typically 12 inches deep. In a typical window well, 36 inches wide, the window well can hold approximately 15 gallons / 54 litres of water before the water rises to a level where it will pose the threat of flooding your basement. When enhanced drainage is desired, a window well drain is installed, the top of which is generally beneath the top of the gravel layer.
Proper window well drains are 4 inches in diameter and drain the water in the window well to the drain tile system installed underground along the footing of the foundation walls. Window well drains may also be connected to an interior drain tile system or directly to your sump pump basin.

Basement Egress Windows
Egress windows provide emergency exits in case of fire. If your existing windows aren’t big enough, consider remodeling to include them.
Egress window logic and the building code
The old saying “Always leave yourself an out” is especially true when it comes to home fires. When the basement stairs are blocked by a flaming television (true story), or fire and thick, black smoke are racing down a hallway toward a dead-end bedroom, windows that are large enough for you to escape—and for firefighters to enter—become essential lifesaving equipment. These all-important escape hatches are called egress windows.
You may have installed smoke detectors, but if you haven’t provided a way out once they blare, you’ve only done half the job. This is especially true for upstairs bedrooms and basements, where the stairway is often the sole escape route. If that stairway is blocked, you can be trapped.
According to the International Building Code, “Basements and sleeping rooms below the fourth story shall have at least one exterior emergency escape and rescue opening…. Such opening shall open directly into a public street, alley, yard or court.” This “escape and rescue opening” can be a window, skylight or patio door, but it must meet certain criteria:
- It must have a minimum net clear opening of 5.7 sq. ft. Net clear opening refers to the actual free and clear space that exists when the window is open. It is not the rough opening size or the glass panel size or any other size, but the actual opening a person can crawl through. Code officials want the opening large enough so firefighters can comfortably crawl through the window in full protective gear with an air tank on their back. Ground-floor windows only need a net clear opening of 5 sq. ft.; they can be smaller because a rescue ladder doesn’t take up part of the opening.
- The opening height must be at least 24 in., and the opening width must be at least 20 in.
- The bottom of the clear opening must be within 44 in. of the floor.
- The window or other opening must be operational from the inside without keys or tools. Bars, grilles and grates over windows must be operational without tools or keys and still allow the minimum clear opening.
Note that a window opening that’s the bare minimum of 24 in. high and 20 in. wide does not meet egress requirements, since its net clear opening is only 3.33 sq. ft. A window has to be taller and/or wider than these minimums to meet the 5.7-sq.-ft.-opening requirement.

Older homes may not have egress windows
Codes require new homes to have the proper size basement and bedroom egress windows. But if you live in an older, “pre-owned” home, open your windows fully, pull out a tape measure and see if the opening meets current egress requirements. Multiply the width by the height of the opening to determine whether it’s the required 5.7 sq. ft., or 821 sq. in.
Some older homes were built before there were any egress window requirements. Many more homes were built when the egress window net free opening size was a mere 4.3 sq. ft. Yet even newer homes often lack proper egress windows. Attics and basements were often legally remodeled into family rooms or offices (which didn’t require egress windows) then later converted into bedrooms (which now do require them). When bedrooms are added to basements without the knowledge of inspectors and without the requisite egress window, they create a dangerous underground fire trap.
During remodeling, homeowners often unwittingly replace large egress windows with smaller, non-egress windows. And while most inspectors will demand egress windows be installed when bedrooms are remodeled or added on, they won’t necessarily dictate that windows in existing bedrooms be enlarged to egress size; it’s simply too difficult to monitor every situation.
Required or not, egress windows are crucial lifesaving equipment. If a room has even the remote possibility of later becoming a bedroom, include an egress size window.
